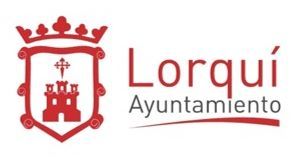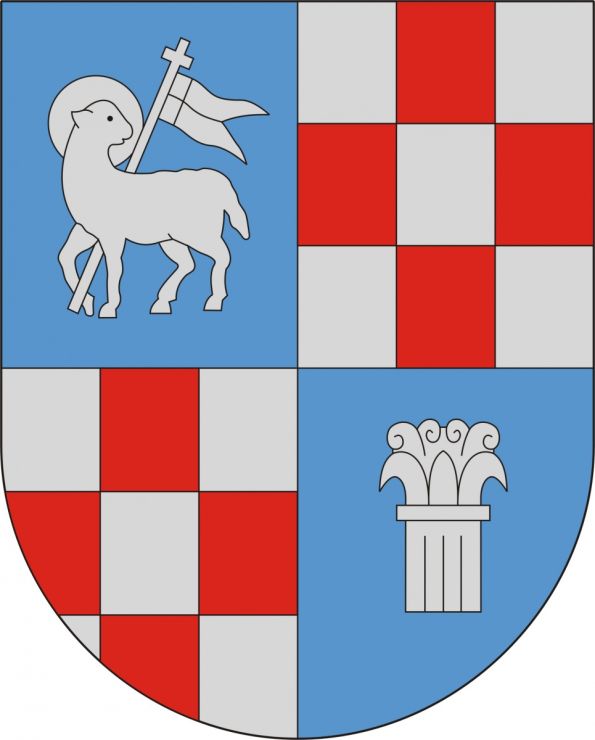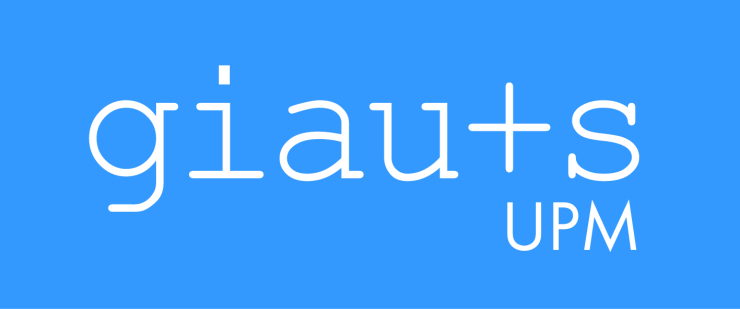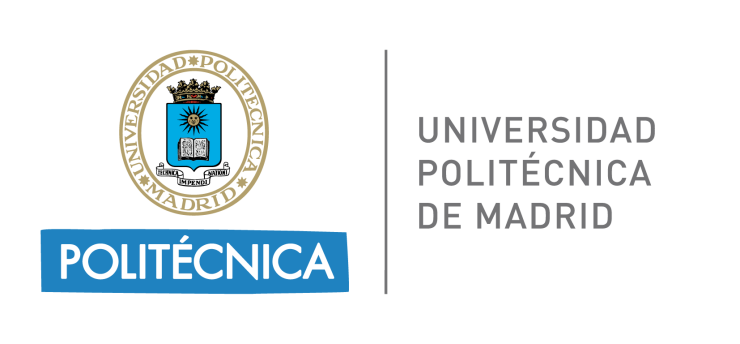Beautifying cities through nature: implementation of biodiversity-friendly NBS framed by the New European Bauhaus in 3 pilot neighbourhoods of Spain, Italy and Hungary
Information

The LIFE SeedNEB project aims to show the benefits that the combined use of the New European Bauhaus (NEB) and nature-based solutions (SBN) bring to the urban environment of three municipalities in three European countries: Lorquí (Spain), Potenza (Italy) and Dunaújváros (Hungary). The project will implement urban strategies and on-site interventions that promote biodiversity while transforming the environment and improving the well-being of its residents.
In particular, the Enrique Tierno Galván Cultural Center in the municipality of Lorquí, the Leonardo Sinisgalli School in Potenza and a block of 40 homes in Dunaújváros, in addition to its surroundings, will be renaturalized. The solutions adopted are expected to contribute to reducing air, water and noise pollution, protecting against floods and heat waves, and maintaining human and natural links.
LIFE SeedNEB will also work to bring citizens closer to nature by involving them in the beautification of their neighbourhoods (participatory governance) and providing technical and administrative assistance to promote the implementation of nature-based solutions in other areas.
For this, a Bauhaus Citizen School will be launched in each municipality, from which, in addition to cooperating with the design of these solutions, training activities for citizens will be carried out.
Duration
1 July 2024 - 30 June 2028
Budget
€3 134 371.87
Disclaimer
Funded by the European Union. Views and opinions expressed are however those of the author(s) only and do not necessarily reflect those of the European Climate, Infrastructure and Environment Executive Agency (CINEA). Neither the CINEA nor the granting authority can be held responsible for them.
Project number
101148064

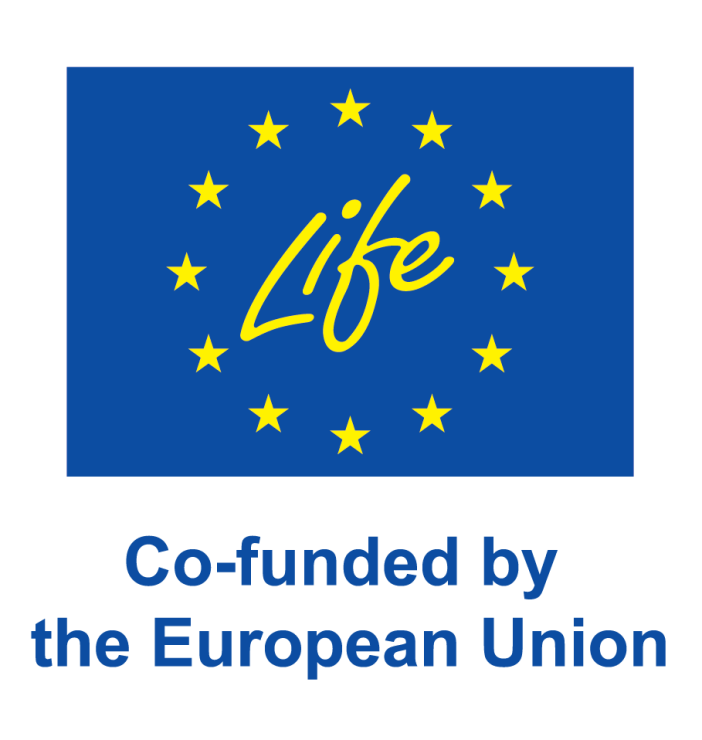
News
Partners
Activities
Beautify through the intervention of nature
The implementation of nature-based actions aims to transform the environment of neighbourhoods and pilot buildings by increasing their aesthetic value while improving environmental parameters, including biodiversity. In turn, actions that bring social values to the community will be selected.
The following elements have been selected for the intervention:
| MUNICIPALITY | PILOT NEIGHBOURHOOD | PILOT BUILDING | PUBLIC SPACE |
|---|---|---|---|
| LORKE | CITY CENTRE | 'Enrique Tierno Galván' Cultural Centre | Freedom Square and adjacent streets. |
| DUNAÚJVÁROS | TECHNIKUM DISTRICT | Private building of 40 dwellings | Surrounding green areas |
| POWER | POGGIO TRE GALLI | Istituto Comprensivo "Leonardo Sinisgalli" | Surrounding green areas |
Office of Biodiversity
Improvements in buildings and public spaces will be complemented by the transformation of private housing in the intervention areas.
To this end, Technical Offices for Urban-Ecological Rehabilitation and Biodiversity Enhancement will be created in each municipality.
The Biodiversity Offices will be a service with the following functions:
- Inform neighbors and users of the intervention areas of the project. Qualified groups involved in the action area may be approached: developers, professionals, builders, owners associations, etc.
- Guide private developers and technicians in the use of viable technical solutions for the naturalization of buildings and private open spaces, always complying with current urban regulations.
- Guide and advise in obtaining financing for the interventions of private owners.
Participation and co-governance
The transformation process of the pilot neighborhoods requires a citizen consensus that materializes through participation and co-governance. To this end, a co-creation process has been designed in which the main actors of each neighborhood will design, implement and supervise the actions carried out.
A first objective is to strengthen the social structure of the neighbourhood by choosing a representative, called a NEB facilitator, who will help to drive the whole process forward. At the same time, a Bauhaus Citizen School will be created to mobilise the population and link them to the project through workshops and activities.
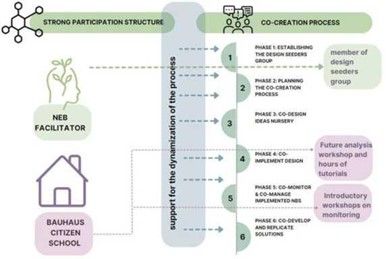
Along with the work of building a solid participatory structure, a co-creation process will be implemented based on the co-design methodology of the Clever Cities project, which establishes work phases linked to the design of nature-based solutions. This design process will use the design thinking methodology, so that the results will be proposed to be implemented in the improvement of the building and the shared areas of the municipality.
In addition, during the co-creation, citizens will participate in the implementation of solutions with different activities. The project will also involve citizens in the monitoring of the results, offering a learning process to obtain results in the different aspects to be evaluated, such as the improvement of biodiversity, environmental conditions, neighbourhood perception or social impact.
Monitoring of project results
Throughout the project, the results obtained in its implementation will be monitored and analyzed in aspects such as the improvement of biodiversity, environmental values, citizen perception, social impact and other transversal values.
In this way, the improvements offered by nature-based solutions (SBN) in urban environments are analyzed from the perspective of the New European Bauhaus and its values of sustainability, beauty and inclusion. To this end, different measurement strategies have been designed, which are also carried out jointly with citizens.
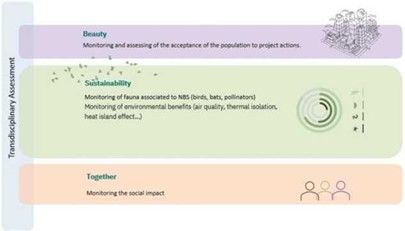
Communication
A communication strategy will be designed at different levels: a general project strategy that addresses the general guidelines and resources, another at local level to support the work done in each city and a final level of dissemination of the work at international and technical level, connecting with other cities and projects.
The communication of the project is a fundamental part and assumes a very relevant role in supporting the participatory process. In this sense, initiatives will be carried out such as fences through which direct information will be provided about the work being done, an art and culture festival that will promote the sense of belonging to the neighborhood and spaces for informal dialogue where to activate knowledge of the project, among others.
A Bauhaus kit will also be designed for neighbors that will offer, in addition to information, elements to implement actions directly in homes.
Sustainability, replication and exploitation of project results
The project addresses, among others, the dual objective of improving the training of technical specialists to ensure the sustainability of the nature-based solutions implemented (SBN) and of transferring the learnings of the project.
For the first, different qualification activities have been designed in areas such as planning, architecture, design, facilities and maintenance, as well as training for students.
On the other hand, the LIFE SeedNEB methodology uses a limited urban environment as a laboratory to validate that the use of NBS applied at different scales can improve multiple aspects in a transversal way, such as urban biodiversity, environmental values or social inclusion.
This laboratory applied in three different cities will allow us to obtain numerous lessons learned for future replications and impacts in other environments. In this sense, the transfer of results is fundamental and is one of the main objectives of the project. To ensure this replication, an exploitation plan and a replication and transfer strategy will be designed, including different actions such as a series of specific deliverables that provide the results of the project and guidelines for implementing many of the actions carried out.
Expected results
- Restoration of at least 3 buildings with green roofs or green facades.
- Renaturalization of 3 public spaces.
- Design of a catalogue of SBN technical solutions friendly to urban biodiversity.
- Incorporation of NBS in at least 30 private buildings under biodiversity criteria.
- Consolidation of a culture of urban intervention committed to the naturalization and urban-ecological rehabilitation of neighborhoods, between the technical staff of local administrations and citizens in general.
- Learning concrete solutions adapted to real needs and available resources.
- Development of a true co-creation process in which neighbors participate in the design, implementation and monitoring of interventions.
- Creation and operation of 3 idea nurseries in Lorquí, Dunaújváros and Potenza.
Pilot projects
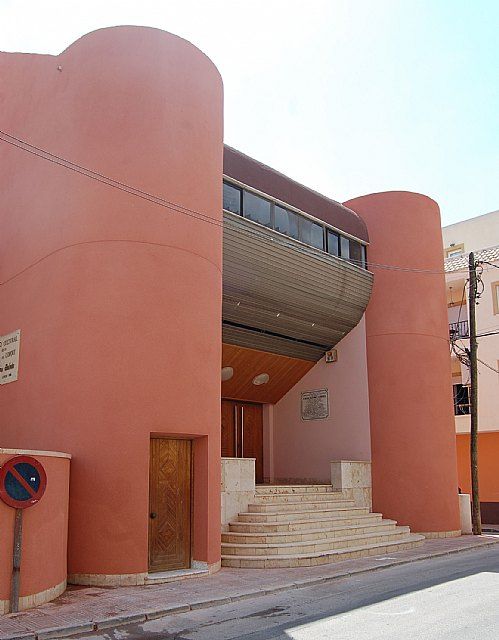 Cultural Centre ‘Enrique Tierno Galván’ (Lorquí)
Cultural Centre ‘Enrique Tierno Galván’ (Lorquí)
In Lorquí (Spain), the pilot building will be the ‘Enrique Tierno Galván’ Cultural Centre, a space dedicated to the different cultural themes that take place in the municipality. Opened almost two decades ago, it is located in an unbeatable location in the center of the town, a few meters from the Church of the Apostle of Santiago and the City Hall.
The building houses the public library, the municipal auditorium and various multipurpose rooms. It was built in 1985 and its structure is made of concrete pillars and slabs with block or brick enclosures. In this cultural space the young people of Lorquí have a multitude of activities that take place throughout the year. In addition, a cultural program is developed in the facilities that includes theater for adults and children, recitals, concerts, courses, talks, colloquiums and conferences. The multipurpose rooms are used for dance, aerobic, gerontogymnastics, yoga and music classes (musical theory, instruments and singing).
For the intervention of the project, nature-based solutions will be tested on 105 m2 of roof and 50 m2 of wall between the library and the auditorium. The vegetation that is expected to be planted on the roof has a low water requirement (50,589 l per year), since they are adapted to the semi-arid climate of Murcia, where the average annual rainfall is around 270 liters per square meter. 44.83% of irrigation needs (22.689 l) are expected to be supplied by rainwater.
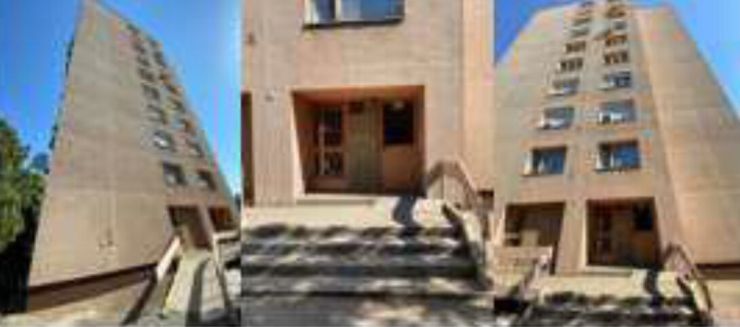
Block of 40 dwellings (Dunaújváros)
In Dunaújváros (Hungary), the proposed building is a private block of 40 dwellings. The installation of a green facade or roof in a contemporary building is an innovative project.
The roof area of this residential building is 285 m2 and the façade surfaces are 2.110 m2. A green roof covering the entire existing area shall be installed and a green façade shall be placed on the wall with fewer windows, occupying an estimated area of 167 m2.
In this case the green roof will not need irrigation system. The average annual rainfall in Dunaújváros is around 650 liters per square meter so rainwater will supply more than plants require.
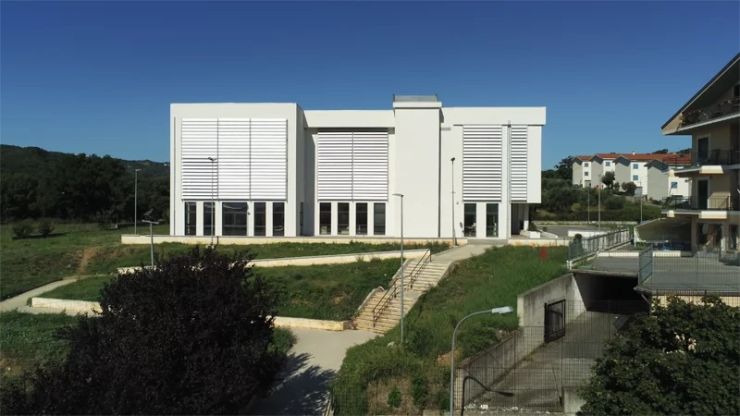 Leonardo Sinisgalli School (Potenza)
Leonardo Sinisgalli School (Potenza)
In Potenza (Italy), the pilot building is the Leonardo Sinisgalli School, a school complex that includes different educational levels: kindergarten, primary and secondary school.
It is located in the district of Poggio Tre Galli, in the northwest area of the city, a neighborhood of recent construction. It was raised for mainly residential use due to the earthquake that caused many downtown buildings to become unusable.
The School, built in 1984, consists of three buildings, with two levels each, as well as a gymnasium. Each floor has an area of 2,464 meters2 and the gym 533 meters2. The building has a height of 11 meters and a volume of approximately 16,200 cubic meters.
The building is characterized by maximum simplicity, made with prefabricated panels, the facades are formed by granulated concrete panels and the ceilings are flat with a metal panel finish.
On the basis of the first estimates, a green roof covering 360 m2 shall be installed, together with a green façade of 100 m2 on the north-facing walls. The green roof is expected to need low maintenance (315,360 l per year). The average annual rainfall in Basilicata is around 800 litres per square metre, so 73.06 % of irrigation needs will be supplied with rainwater (230,400 l).

